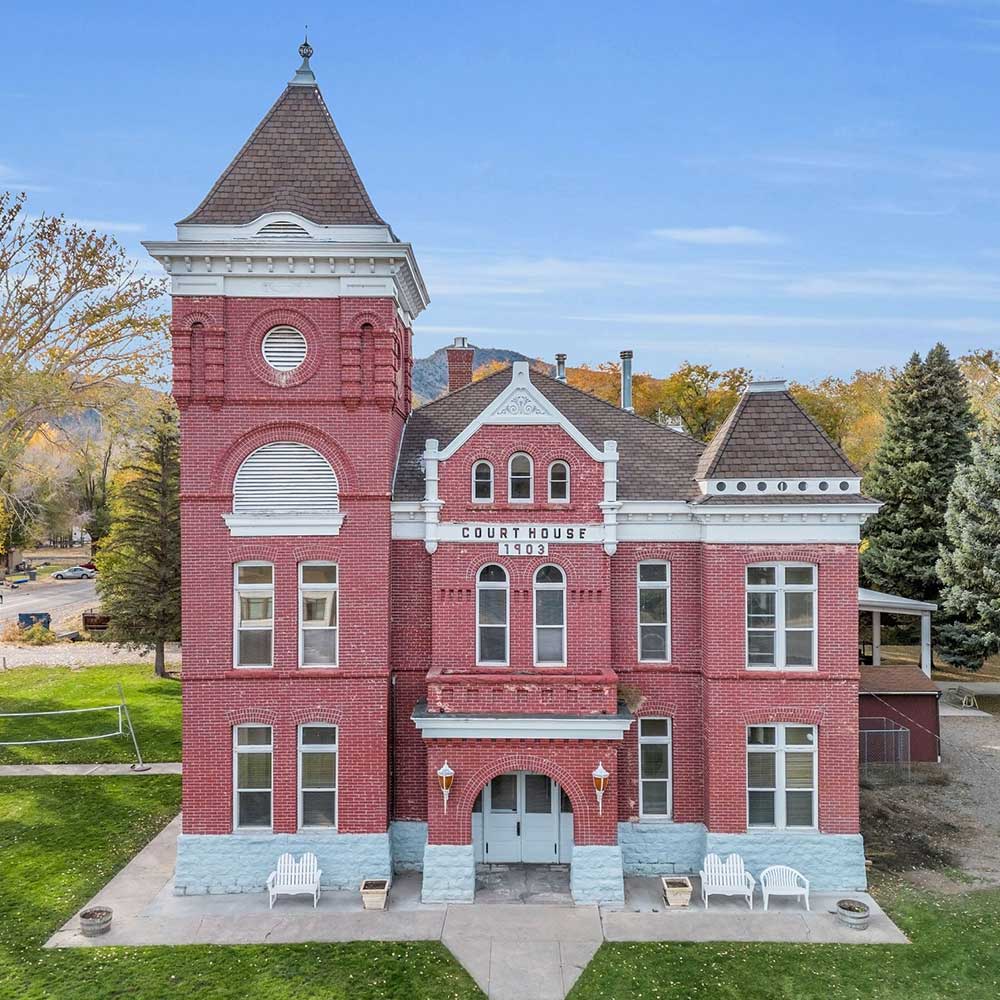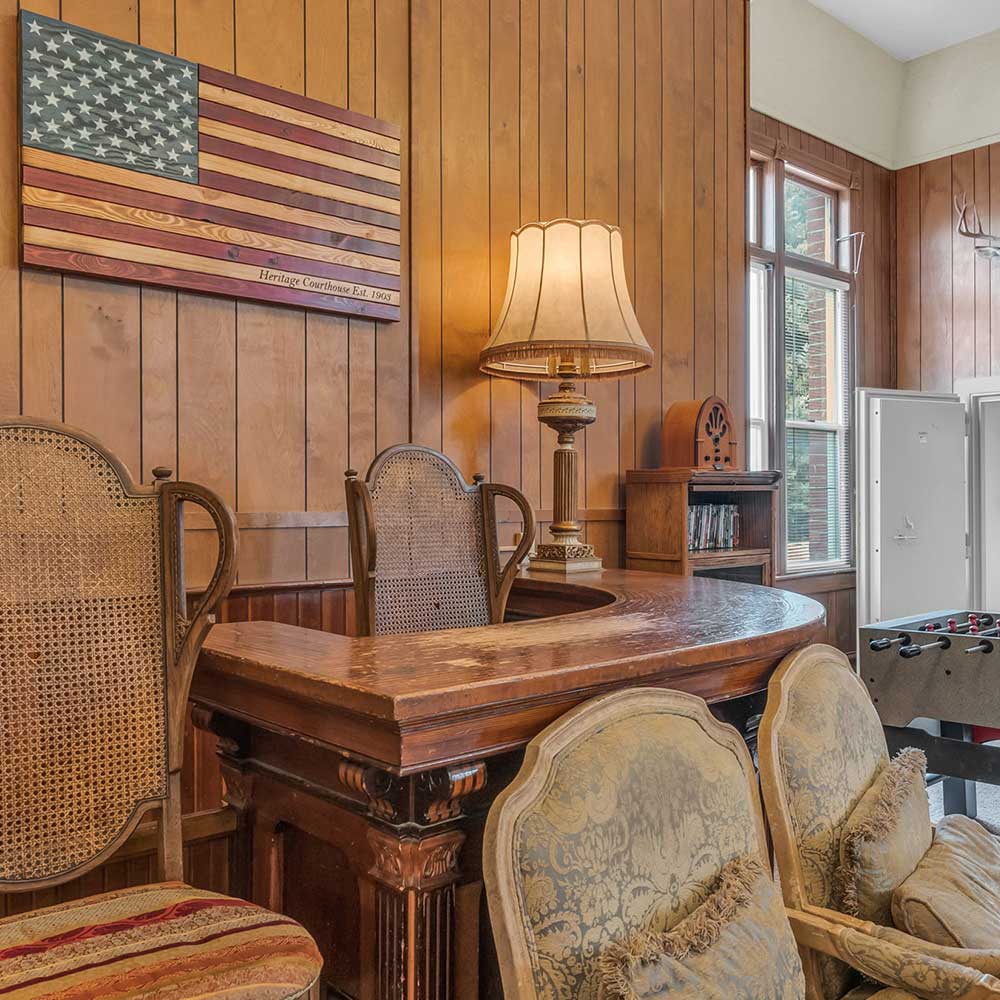
The Courthouse
The stately historic Piute County Courthouse, built in 1903, was listed on the National Registry of Historic Places in April of 1971, and has been meticulously restored for your ultimate family reunion or retreat experience.
Some history recorded on the form states, “The Piute County Courthouse is constructed of red-burnt brick, made on the site by the builders, Young, Alan and Morrill. The brick walls are set on granite slabs hauled from nearby Kingston. The structure rises two full stories with small false towers in three corners and a major tower in the southeast. The architectural style is Edwardian with arched windows and archways on both floor levels. The exterior of the structure is unaltered. The interior has undergone some modifications, due to a fire in 1943 and the recent remodeling of the jail cell into a lounge area for employees in the south west corner of the first floor. The stairs were widened when replaced. However, the major offices on the main floor remain with only slight changes. The second floor has seven offices used for county and town government. -The courtroom remains, with its judge’s stand and jury box as it was constructed. The wood trim on the interior was hand turned on the site also. The structure demonstrates a remarkable pioneer commitment and high quality craftsmanship.

Piute County Courthouse stands in the small rural town of Junction as a monument to the building skills of the pioneers and to their public commitment. The population of the county has remained between one and two thousand people. In 1892 a special bond election defeated a proposal for the building. However, by 1902 John Morrill donated a lot for the structure and $225.00 were provided for plans. The building was designed by Provo architect R.C. Watkins. Young, Allen and Morrill were contracted for $7,670.00 to build the structure which was completed in 1903. It has served as the center for county government since that time. Being located in a livestock-mining region, it has had its share of outlaw cases and mining suits. The little courtroom reminds those who see it of a colorful history. The original “pot-bellied” stoves were replaced with central heating. On July 4, 1930 the community celebrated “getting electricity” in their town and the courthouse. A fire, in 1943, damaged parts of the interior. The stairs were reconstructed and most of the interior repainted. However, the general integrity of the building remains very good. Plans for limited restoration of the exterior and the courtroom are underway. The building is in a grove of trees, which were planted originally to provide a shaded camping area for travelers through the area. Indians and whites have used the site extensively. The tall trees now furnish a lovely backdrop for the courthouse. In this remote setting of rural Utah, the Piute County Courthouse is extremely important.”
In 1996 the courthouse could not comply with new government regulations and building a new Courthouse would be more economical than the renovations would take. So the ground breaking for a new Piute County Courthouse Complex was held April 1, 1996. The old courthouse was sold and remodeled on the inside for a family residence. The current owners purchased the courthouse in the spring of 2022.
Historic Significance: Architecture/Engineering
Architect, Builder, or Engineer: R.C. Watkins and Young, Alan & Morrill
Area of Significance: Architecture
Period of Significance: 1900-1924
